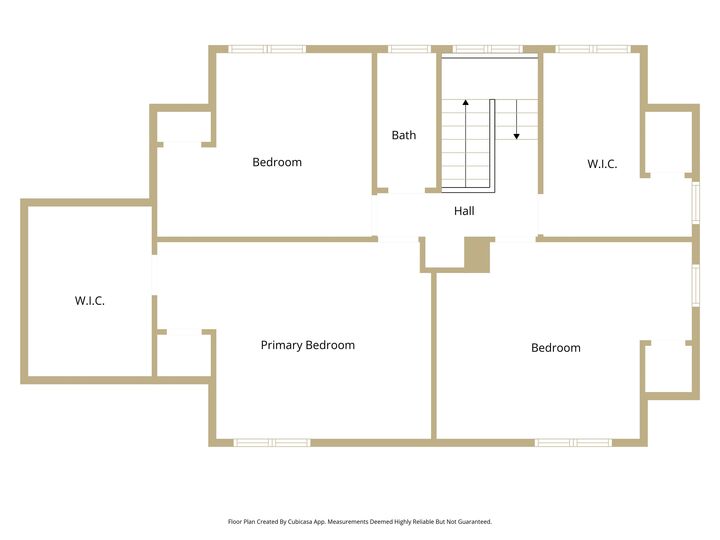


9610 Saginaw Street Reese, MI 48757
-
OPENSun, Oct 52:00 pm - 4:00 pm
Description
50189464
$2,884
0.35 acres
Single-Family Home
1936
Traditional
Reese Public Schools
Tuscola County
Listed By
MIREALSOURCE
Last checked Oct 4 2025 at 1:06 PM GMT+0000
- Full Bathroom: 1
- Half Bathrooms: 2
- Cable/Internet Avail.
- Sump Pump
- Dishwasher
- Microwave
- Refrigerator
- Gas Water Heater
- Windows: Window Treatments
- Range/Oven
- Walk-In Closet(s)
- Floor: Wood
- Sidewalks
- Corner Lot
- Main Street
- Walk to School
- Foundation: Basement
- Hot Water
- Natural Gas
- Central Air
- Full
- Unfinished
- Block
- Hardwood
- Sewer: Public Sanitary
- Attached Garage
- Garage
- Total: 3
- Covered
- 1
- 2,320 sqft
Estimated Monthly Mortgage Payment
*Based on Fixed Interest Rate withe a 30 year term, principal and interest only


